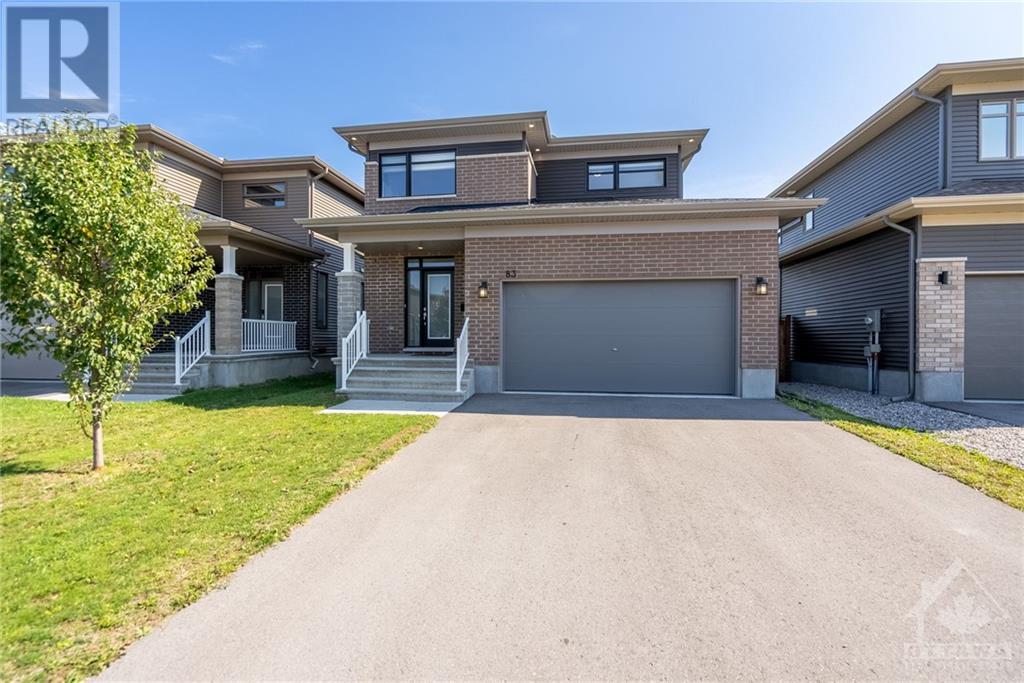21 CUMMINGS AVENUE
Carleton Place, Ontario K7C0C4
$568,000

PATRICK KELLY
REALTOR®
Direct: 613-296-8444
| Bathroom Total | 3 |
| Bedrooms Total | 3 |
| Half Bathrooms Total | 1 |
| Year Built | 2023 |
| Cooling Type | Central air conditioning |
| Flooring Type | Wall-to-wall carpet, Laminate, Ceramic |
| Heating Type | Forced air |
| Heating Fuel | Natural gas |
| Stories Total | 2 |
| Primary Bedroom | Second level | 10'2" x 27'4" |
| Other | Second level | 6'4" x 4'5" |
| 3pc Ensuite bath | Second level | 10'2" x 5'2" |
| Bedroom | Second level | 8'9" x 11'0" |
| Bedroom | Second level | 8'7" x 14'8" |
| Sitting room | Second level | 10'4" x 13'1" |
| Full bathroom | Second level | 7'10" x 5'2" |
| Foyer | Main level | 6'8" x 20'1" |
| Kitchen | Main level | 8'9" x 22'6" |
| Living room/Dining room | Main level | 14'0" x 32'11" |
| Partial bathroom | Main level | 3'0" x 8'5" |
PATRICK KELLY
REALTOR®
Direct: 613-286-8444
patrickAkelly@rogers.com
Innovation Realty Ltd.
8221-B Campeau Drive
Kanata, ON K2T 0A2
Phone (613) 755-2278


Please text or call me anytime.
The trade marks displayed on this site, including CREA®, MLS®, Multiple Listing Service®, and the associated logos and design marks are owned by the Canadian Real Estate Association. REALTOR® is a trade mark of REALTOR® Canada Inc., a corporation owned by Canadian Real Estate Association and the National Association of REALTORS®. Other trade marks may be owned by real estate boards and other third parties. Nothing contained on this site gives any user the right or license to use any trade mark displayed on this site without the express permission of the owner.
powered by webkits






























